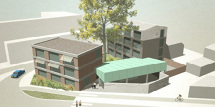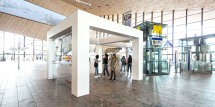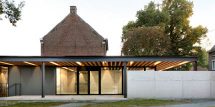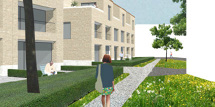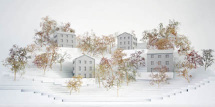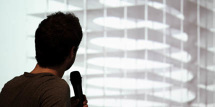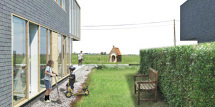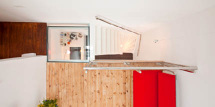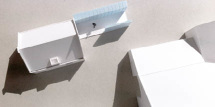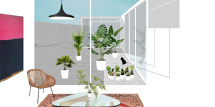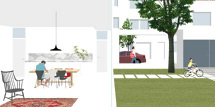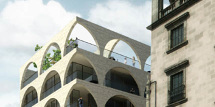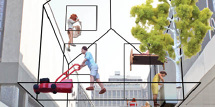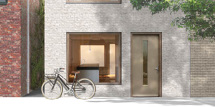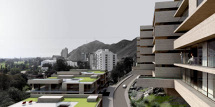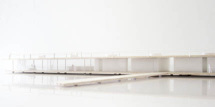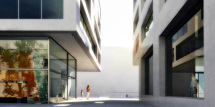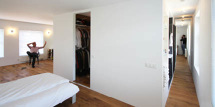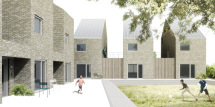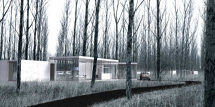INTERVIEW WITH PETER ZUMTHOR
Published on Archined on 05.07.2010
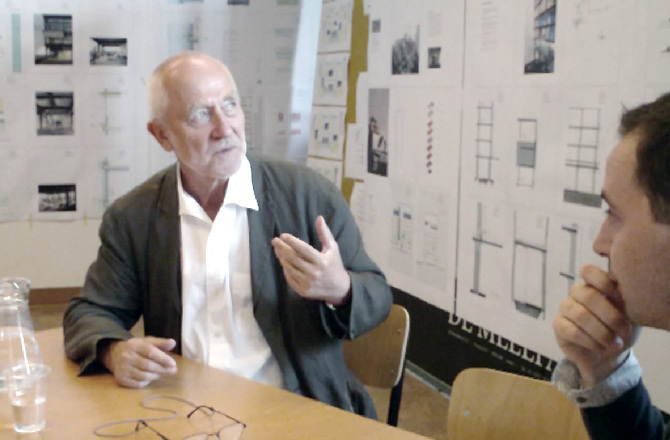
A day before his lecture in Rotterdam (17th of june 2010) we got the opportunity to interview the Swiss architect and 2009 Pritzker Prize winner Peter Zumthor. We met in the 'Meelfabriek' in Leiden, the location of Zumthors first project in the Netherlands. The Meelfabriek (flour mill) is a historical industrial complex in the inner city of Leiden which will be transformed into a new urban centre.
Mr. Zumthor, you’re a creator and an admirer of architecture. What is your impression of the architecture in the Netherlands?
I’m familiar with The Amsterdam School and Dutch modernism of the early twentieth century. This was an important time for Dutch architecture. Today the architecture is quick, fast and rather commercial. Dutch architecture is often striving for a quick and nice effect. I would be more at ease some hundred years ago in Holland.
The process towards transforming the ‘Meelfabriek’ began almost a decade ago through an architectural competition. What was the main reason for you to compete in this particular competition?
I’ve met Jo Coenen once before and it was an honor when he asked me. The other reason was that the Meelfrabriek is an historical industrial structure.
What makes the transformation of industrial heritage an interesting project to work on?
I like the power of industrial building types. These types are a very straightforward and direct reflection of the necessities. This makes them so powerful. If you look at the structures that start with very heavy columns and then diminish as they go up because the load is diminishing, that’s where my main interest comes from.
In your book ‘Atmospheres’ you describe architecture through nine –in your eyes- fundamental issues. You mention that you believe in first impressions as an important sensor for atmosphere. What was your first impression of the ‘Meelfabriek’?
Closed, sinister, sad and difficult to enter.
The design strategy put forward by you in the competition was very clear; revealing the different constructions by replacing the old facades with more transparent ones. Did this strategy evolve during the process towards the realisation of the project?
No. This concept was clear after five minutes. It was clear to me already, because there was a time that I was trying to teach to my students the importance of architectural structure. That’s why in Milan I brought them to see old factories to see where this power comes from. Nowadays architecture has nothing to do with bones and structures and anatomy any more, only with skin. This was not about skin, this was about flesh and bones. We have here a beautiful example, so we said: look at this. There are about eight different building types. Beautiful.
How does this approach differ from your earlier projects Gugalun House and Kolumba Museum where your architecture is physically connected to the old architecture?
In Leiden we have to make a new heart. We take away al the facades. Then you have an old skeleton, which has an historical importance, but there’s no life. In this case it’s more like social engineering. You have to come up with the right function for the right building. It’s about the mix of use. And the ground plan is the most important plan (pointing on a drawing). You see all the connections to make sure that there’s always energy. From entrance to elevator to rooftop restaurant to water, etc. And then we add new buildings. It’s not so much knitting on an existing structure. This project is being designed on a urbanistic level.
The ‘Meelfabriek’ is a collage of buildings. In a way it is a city in itself. Your project really boosts this quality. How will the ‘Meelfabriek connect to the adjoining city centre?
We have to open it. Now it’s isolated. It has a fence around it. We have to open it and this family of building types of the historical complex gives us a good possibility to come up with new city life here. It has this kind of diversity, which is hard to achieve artificially.
Is it different from projects that are based in the landscape?
Of course. You had the medieval city, then comes the industrialization of the fortifications. The green belts were being filled in with industries. And these industries sit on the belt. And inside here there were the houses of the workers. At one point in history all of this gets destroyed. This was an important point in history, because with the destruction of the industry and the houses of the workers this area is more or less dead. I think the area never recovered since then. And now, understanding this, we are putting a lot of energy in the Meelfabriek square. This morning we presented three parks; one in front of the Meelfabriek, and two on the two sides on the fortifications. We’re creating a whole new recreational area for the city in the back. So we’re talking about implementing a new city core, a centre of energy.
In this project you are able to create a fierce amount of public spaces between the buildings. While designing; do you regard these spaces to be architecture or urban landscapes?
I don’t see any difference between one and the other. There is the big, the smaller, the even smaller and all the way down to the door-handle. I have no problem going from the door-handle, to the space, to the room, to the building, to two buildings, to the building on the square, to the square, to the park, to the city. So, this I think is our profession.
It’s all about interconnection spaces?
This always belongs together. Imagine you’re in a room, and the room has a window and the window has a view and the view goes to the landscape. I like to see this as an entity.
You always take yourself as reference in designing buildings. The ‘Meelfabriek’ is your biggest project until today. Did working on de ‘Meelfabriek’ bring you closer to the possibility of designing even bigger projects?
That never came to my mind. In the beginning it felt like a big thing. I’ve broken it down to individualities. Like people sitting round a table. They are different characters. I always need to bring my projects down to a level of landscapes, base, me sitting there. Whether it is big or small. I have a feeling also Frank Lloyd Wright worked like that. I’m always in the building when I’m designing. I’m never like a big director from the outside, having brilliant ideas and somebody else is doing the work. I’m always sitting right inside.
If you’re able to work on projects like that, then scale is not an issue.
Scale has never been an issue. Maybe you would think that as an outsider. I started my office in the Swiss Alps, then you think this is the scale I come from. My education is about cities; I grew up in the city of Basel. The steep contrast between province and city doesn’t exist any more. If you go to a farmer’s village in Switzerland you probably find intellectuals that studied at Harvard. Everything is mixed. It’s the same with scale. The scale of the city isn’t different from the scale of the province. It’s more about the opportunity to work. Now I have opportunities to work in cities. And I will always work the same way, more or less. It’s the only thing I can.
Could you tell something about the relationship with the client here in Leiden? They must also be very confident in this project, regarding it took almost a decade already. Do you work as partners?
Yes. Not in a commercial way, but on a human level. He’s a developer and you need to get to know each other. In the end you could say it’s Ab van der Wiel and me. Ab tells me: I need you; otherwise I could not do this. And I could never do this because I don’t have any money. I’m not a commercial architect. He believes in me. And he doesn’t only believe in me as an architect, but also as somebody to talk to about the right use and the right mixture and the right people. So it’s not about implementing somebody else his program. He, just as me, doesn’t like to hire a lot of consultants. In that sense we are like brothers.
I reckon it is different in every country you work. Are there specific limits in the Netherlands, working on this kind of process?
Your democratic institutions are manifold. So everything takes a lot of time. The price of democracy we all want to pay is in the time everything takes. You have to talk to a lot of people.
I guess it’s worse in a transformation project than in an entirely new building.
I don’t know yet. I will see what’s coming up. I’m prepared and I have a good client. He wants good quality and the city starts to trust that this is the case. Of course there is this danger of this overruling pragmatism in the air, which can kill everything. So far I have been able to withstand and I would also like to withstand here. The ‘Meelfabriek’ is big, so it takes a long time. It took us five years to get the support of the politicians. This morning two elderlymen stood around this model and they said: yes, this is great. It is the first time they really are convinced and they believe and support us. A lot of the work as an architect is not architecture work. Talking to people, convincing people, etc. So I’m glad we’re successful in this.
info:
Meelfabriek

